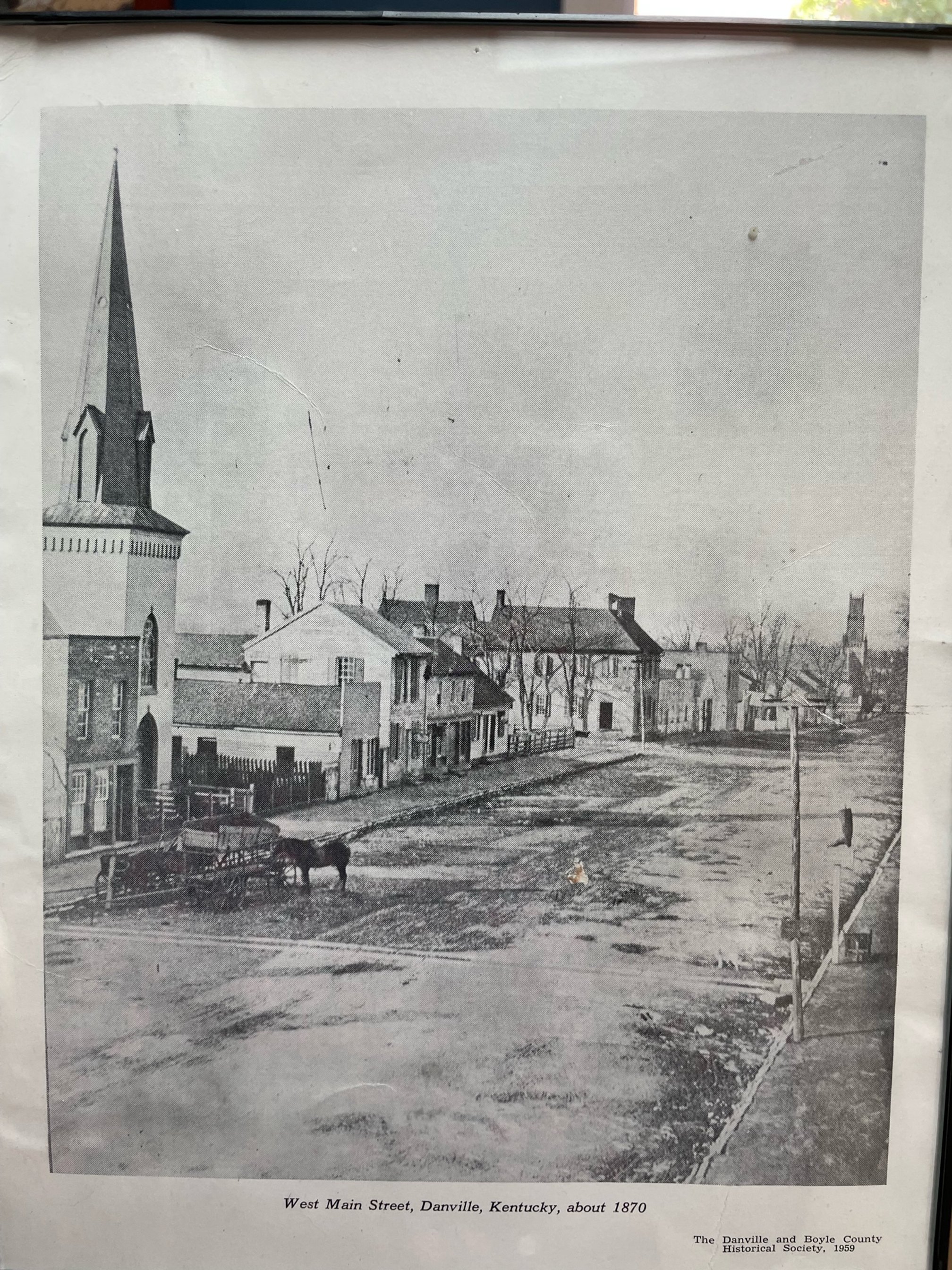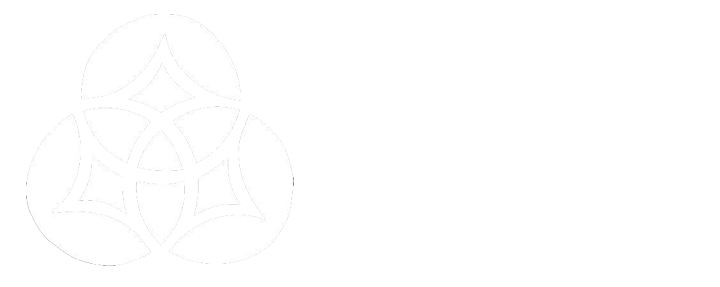
Trinity’s Long History
Trinity's History
Trinity Episcopal Church in Danville, Kentucky was one of the first churches organized in the Episcopal Diocese of Kentucky. Trinity Church is the oldest in-use church structure in Danville and the oldest continuously used Episcopal church building in the Episcopal Diocese of Lexington as well as the second oldest in Kentucky. It is listed in the National Register of Historic Places.
The Parish
On June 2, 1829, a group of eight laymen met with The Rev. Dr. George T. Chapman, rector of Christ Episcopal Church, Lexington, and organized themselves to support an Episcopal Church in Danville, Kentucky. James Birney chaired the meeting and Dr. Ephraim McDowell introduced a resolution for the organization of the parish. McDowell was a renowned surgeon who performed the first successful removal of an ovarian tumor in Danville in 1809 and is known as the "Founder of Abdominal Surgery." James Birney was the father of James G. Birney, Liberty party candidate for U.S. president in 1840 and 1844. The parish was founded on June 20,1829 during the week after Trinity Sunday. The first vestry included Birney, McDowell, John Finley, Judge Edward Worthington, Philip Yeiser, Frederick Yeiser, and Daniel Yeiser.
Deputies were also appointed to represent the parish at the first convention of the proposed Diocese of Kentucky. Three parishes were required for the organization of an Episcopal diocese, and the deputies from Trinity joined representatives from Christ Church, Lexington, and Christ Church, Louisville, to form the new diocese.
At first the congregation met in Danville's old stone jail (no longer used for that purpose), with Dr. Chapman presiding about once a month and laymen reading on other Sundays. The congregation moved into the current building in 1831.
Trinity's first rector was The Rev. Gideon McMillan, a native of Ireland, who began to serve in 1830. He came to Danville from the Diocese of Ohio, where he had studied theology with Philander Chase, the first Bishop of Ohio. McMillan died of cholera in 1833, after ministering during the epidemic of that year. His parishioners buried him behind the south wall of the church. His grave and stone were covered by a later addition to the church building. His grave is now located under the altar of the church. The stone was placed in the churchyard.
Although its membership included slaveholders, Trinity, and most of Danville, was pro-Union in the Civil War. After the nearby battle of Perryville in October 1862, Trinity Church was used as a military hospital, as was the Boyle County courthouse across the street, most of Centre College, and many other Danville church buildings.
Throughout the 19th century, Trinity priests were often missionaries as well, forming parishes and conducting services in the surrounding area, often to the detriment of services in Danville. It was common for them to offer services on alternate Sundays at Trinity and St. Philips in Harrodsburg.
Twenty-seven have served as rector of Trinity Church. Among the notable ministries was that of the Rev. Matthew Fontaine Maury, rector from 1839 until 1850, who again served the parish from 1853 until 1862. The parish register, begun by Mr. Maury to record baptisms, confirmation, marriages, and burials, is still in use.
In the church vestibule, a stone plaque commemorates the service of three generations of the Cowan family as vestrymen of the church. Harry J. Cowan was vestryman from 1830 until 1851, and his grandson, J. Rice Cowan, M.D., from 1898 until his death in 1953. Dr. J. Rice Cowan served longer as senior warden (1916-1953) than any of his predecessors, and was only the fifth holder of that office in the history of the parish.
Credit: Frank Heck, 150 Years on Main Street
The Church Building
Trinity's church, the oldest church building in Danville, was built in 1830 by Robert Russel, Jr., and consecrated on June 3, 1831, by The Rt. Rev. William Meade, Assistant Bishop of Virginia.
The original church structure was a rectangular block with a two-story vestibule projecting forward from the central bay of the façade. The walls of the vestibule, façade, and sides were laid in Flemish bond with queen closers at the corners. Two rectangular openings, filled with clear glass and Venetian shutters, were spaced along the sides. In the interior of the church, two rows of three Doric columns supported the ceiling, and two aisles led to the front of the church. In the rear of the church (north wall), a gallery held the organ and choir. As was the custom of the time, pews were painted white and had doors.
In 1842, a cupola was added to the vestibule to house the church bell, and in 1845, an iron railing across the front of the church.
A fire swept through the center of Danville on February 22, 1860, gutting the church and destroying the roof. Tradition has it that the members of the vestry met in the churchyard on the day after the fire, found the walls of the building structurally sound, and resolved to rebuild without delay. The reconstruction plans, implemented in 1860, called for several alterations which transformed the church into a Gothic Revival structure.
The chancel was recessed and three lancet windows, the central opening being taller and broader than the others, were added over the altar.
Two narrow lancet windows, designed to light the choir loft, were added in the façade, and one in the bell tower. The original rectangular openings were replaced by paired lancets, surmounted by a quatrefoil in a circle. All the windows were filled with stained glass and decorated with wooden tracery, stone sills below, and a keystone above.
The Doric columns were replaced with heavy scissor-truss beams.
Varnished, door-less pews were installed.
The original cupola was replaced by a bell tower and a tall octagonal steeple crowned with a cross. Narrow louvered lancet openings were located on the four sides at the base of the steeple. Triangular vents were placed in the middle of the tower.
A stove in the nave originally heated the church. When that proved inadequate, a coal furnace was installed in the basement in 1891, then gas heat in the basement in 1950, and finally, electric heat in 1970. Air conditioning was installed in 1965.
Trinity was lit by candles and kerosene until the late 1800s, when gas lighting was installed. The church was electrified in 1923. At that time two antique chandeliers, presented to the church in 1878 and used for kerosene and gas, were sold and replaced by more "modern" fixtures. In 1946, the original fixtures were recovered, cleaned, and reinstalled.
The church building was expanded in several phases. The parish hall, classrooms, and kitchen were added in 1950. The church was remodeled in 1956, replacing the two aisles with a center aisle, enlarging and repairing the chancel. The parish hall was enlarged in 1961.
Credit: Frank Heck, 150 Years on Main Street
The Organ
In 1838, the parish procured a "sweet-toned" organ from Philadelphia; it was destroyed in the fire of 1860. In 1867, Thomas Mitchel gave $1,000 to buy a single-manual organ from W.B.D Simmons and Company in Boston. The Vestry paid another $100 to install and tune it. At the time it was the only pipe organ in Danville. It required "boy power" until electrification in 1936. In 1966, Trinity paid $9,225 for M.P. Möller of Hagerstown Maryland to build and install a new pipe organ. Möller, with Professor Paul Cantrell (a parishioner) and D. Harmon Lewis from Centre College, designed a baroque organ with two manuals. A November 1968 fire in the organ console caused extensive fire and water damage to the organ and church.
A 4-rank Moller "Artiste" pipe organ is located in the choir loft in the back of the nave. The original organ was presented to the parish in 1867. The current organ was installed almost 100 years later, just before Easter 1966.
In February 2012, the church decided to move forward in purchasing a new organ. The Moller Organ was in dire need of repairs. During this time, the church learned of an organ that was for sale in Michigan, which was built by Gabriel Kney. Trinity enlisted organ maker Christopher Holtkamp to dismantle and rebuild the organ. The new organ was installed in November 2015 and dedicated May 15, 2016, in memory of John V. Thompson, who was instrumental in getting an organ fund established before his death.
Trinity House
Trinity House, adjacent to the church, was purchased in 1989. The church offices were moved from the Parish Hall to Trinity House at that time and are still housed there today.




